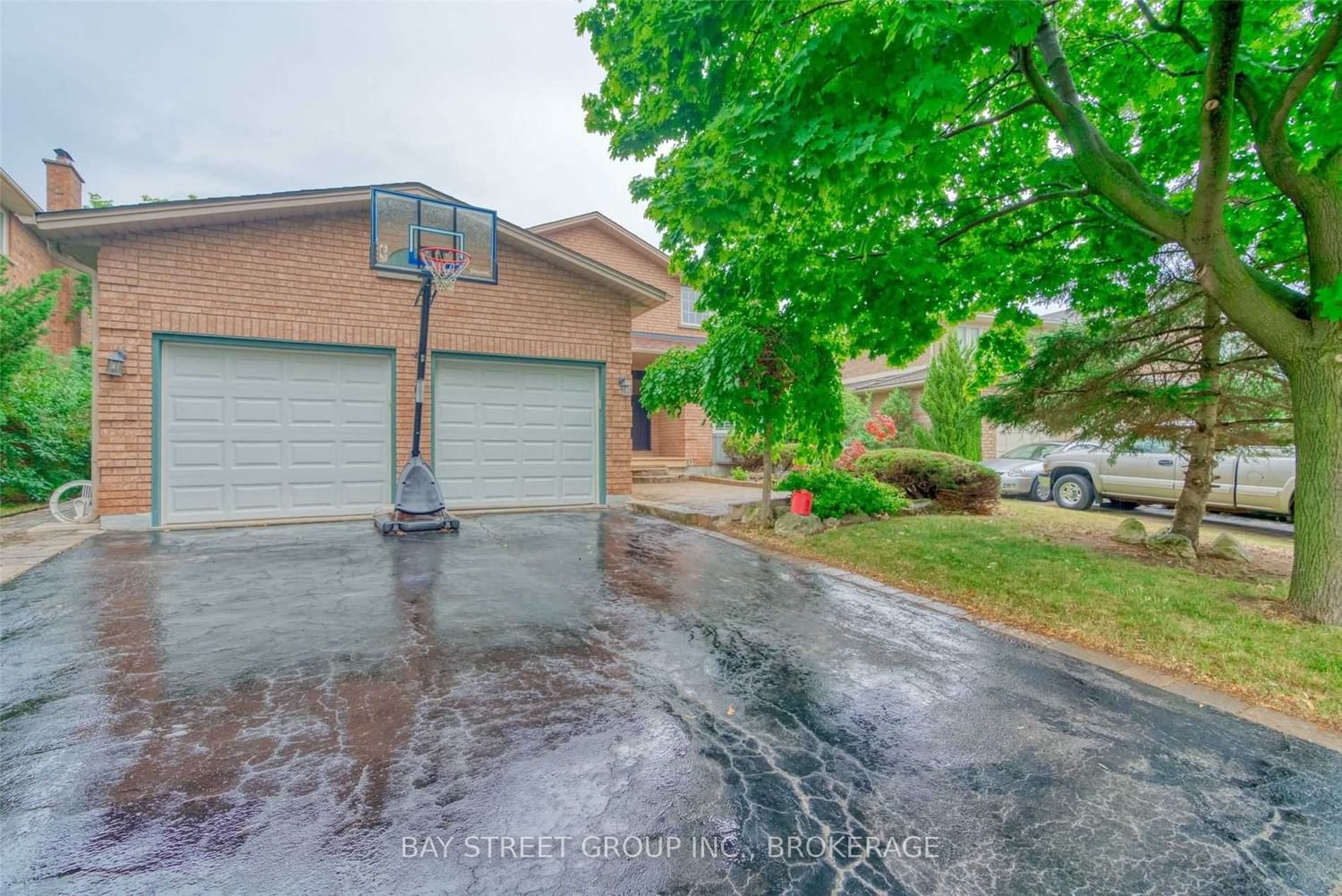$6,200 / Month
$*,*** / Month
4+1-Bed
4-Bath
Listed on 7/6/22
Listed by BAY STREET GROUP INC., BROKERAGE
Beautiful, Renovated And Spacious 4 + 1 Bedroom Family Home On A Popular Cul-De-Sac Backing Onto A Lush Ravine With An Outstanding Fully Fenced Rear Yard, Large Patio And In-Ground Salt Water Pool In Desirable Glen Abbey. Boasting Apx 3,232 Sf Of Updated Luxury Plus A Huge, Professionally Finished Basement Complete With Recreation Room, Bedroom And 3 Piece Bathroom. Inside, The Home Boasts Upgrades And Deluxe Appointments Throughout! The Newer Gourmet Kitchen Is Spacious And Bright, Featuring Gleaming Granite Counters, Beautiful Stone Backsplash And An Abundance Of Custom Maple Cabinetry Including Many Deluxe Custom Features. Enjoy The Huge Island, Stainless Steel Appliances, Wine Fridge, And A Walk-Out To The Resort-Like Rear Yard With Glorious Ravine Views. Partially Open To The Kitchen Is The Inviting Family Room Featuring A Gas Fireplace, Hardwood Floors, And Large Windows And Stunning Views. Completing The Main Level Is An Office With B/I Cabinetry.
Most Desirable School District, Pilgrim Wood Abbey Park High? St. Ignatius Of Loyola. Glen Abbey Community Offers, Pools, Recreation Centres, Tennis, Golf, Gymnastics Club, Soccer?
W5686508
Detached, 2-Storey
12+3
4+1
4
2
Attached
4
Central Air
Finished, Full
Y
Brick
N
Forced Air
Y
Inground
< .50 Acres
124.44x53.44 (Feet)
Y
